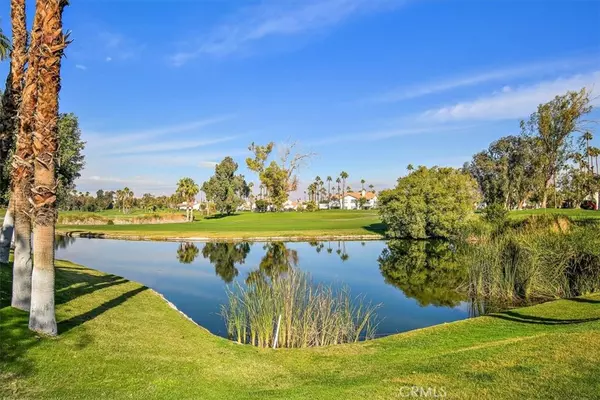128 Desert Falls DR E Palm Desert, CA 92211

UPDATED:
12/09/2024 01:57 AM
Key Details
Property Type Condo
Sub Type Condominium
Listing Status Active
Purchase Type For Sale
Square Footage 1,330 sqft
Price per Sqft $338
Subdivision Desert Falls C.C. (32405)
MLS Listing ID PW24212669
Bedrooms 2
Full Baths 2
Condo Fees $750
HOA Fees $750/mo
HOA Y/N Yes
Year Built 1988
Lot Size 2,613 Sqft
Property Description
This unit has been a very solid air bnb rental with a strong rental history. This home is a must see.
Location
State CA
County Riverside
Area 324 - East Palm Desert
Rooms
Main Level Bedrooms 2
Interior
Interior Features Ceiling Fan(s), All Bedrooms Down, Bedroom on Main Level, Main Level Primary
Heating Central
Cooling Central Air
Fireplaces Type Gas, Living Room
Fireplace Yes
Appliance Dishwasher, Electric Oven, Electric Range, Refrigerator
Laundry Laundry Room
Exterior
Garage Spaces 2.0
Garage Description 2.0
Pool Community, Association
Community Features Storm Drain(s), Street Lights, Sidewalks, Gated, Pool
Amenities Available Controlled Access, Golf Course, Maintenance Grounds, Management, Maintenance Front Yard, Paddle Tennis, Pickleball, Pool, Pet Restrictions, Pets Allowed, Guard, Spa/Hot Tub, Security, Tennis Court(s), Cable TV
View Y/N Yes
View Golf Course, Peek-A-Boo, Pool
Attached Garage Yes
Total Parking Spaces 4
Private Pool No
Building
Dwelling Type Multi Family
Story 1
Entry Level One
Sewer Public Sewer
Water Public
Level or Stories One
New Construction No
Schools
School District Desert Sands Unified
Others
HOA Name desert falls
Senior Community No
Tax ID 626261054
Security Features Carbon Monoxide Detector(s),Security Gate,Gated with Guard,Gated Community,Gated with Attendant,24 Hour Security,Smoke Detector(s)
Acceptable Financing Cash to New Loan
Listing Terms Cash to New Loan
Special Listing Condition Standard

GET MORE INFORMATION




