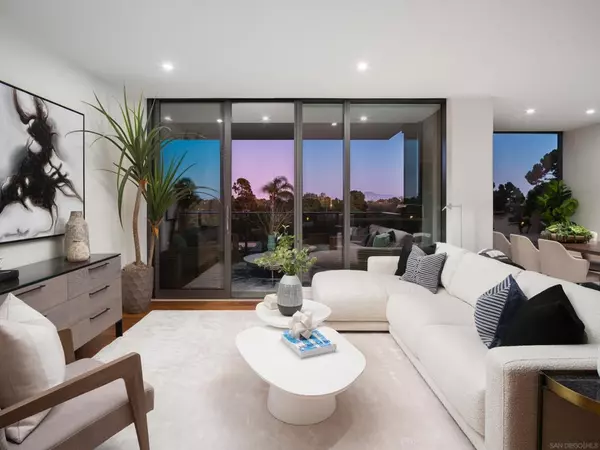2855 5th Ave #503 San Diego, CA 92103
UPDATED:
12/27/2024 02:26 AM
Key Details
Property Type Condo
Sub Type Condominium
Listing Status Pending
Purchase Type For Sale
Square Footage 1,500 sqft
Price per Sqft $1,199
MLS Listing ID 240023718SD
Bedrooms 2
Full Baths 2
Condo Fees $1,876
HOA Fees $1,876/mo
HOA Y/N Yes
Year Built 2018
Property Description
Location
State CA
County San Diego
Area 92103 - Mission Hills
Building/Complex Name The Park, Bankers Hill
Interior
Interior Features Entrance Foyer, Wine Cellar
Heating Electric, Forced Air, Heat Pump
Cooling Heat Pump
Flooring Wood
Fireplaces Type Gas, Outside
Fireplace Yes
Appliance Built-In Range, Convection Oven, Dishwasher, Electric Cooktop, Electric Oven, Freezer, Disposal, Gas Range, Indoor Grill, Ice Maker, Microwave, Refrigerator
Laundry Electric Dryer Hookup, Laundry Room
Exterior
Parking Features Assigned, Direct Access, Garage, Gated
Garage Spaces 2.0
Garage Description 2.0
Fence Security
Pool Above Ground, Heated, Lap, Association
Community Features Gated
Amenities Available Billiard Room, Clubhouse, Controlled Access, Fitness Center, Fire Pit, Gas, Maintenance Grounds, Game Room, Hot Water, Meeting Room, Meeting/Banquet/Party Room, Outdoor Cooking Area, Barbecue, Pool, Guard, Spa/Hot Tub, Security, Trash
View Y/N Yes
View City Lights, Park/Greenbelt, Mountain(s), Panoramic
Roof Type Concrete
Porch Concrete, Covered, Terrace
Total Parking Spaces 2
Private Pool No
Building
Story 1
Entry Level One
Water Public
Architectural Style Modern
Level or Stories One
New Construction No
Others
HOA Name PMP
Senior Community No
Tax ID 4526640124
Security Features Carbon Monoxide Detector(s),Fire Detection System,Fire Sprinkler System,Security Gate,Gated with Guard,Gated Community,Resident Manager,Smoke Detector(s),Security Guard
Acceptable Financing Cash, Conventional
Listing Terms Cash, Conventional




